|
|
CASTLE IN GOŁAŃCZ, AERIAL VIEW FROM SOUTHEAST
|
|
T
he first written mention of Golanch dates back to 1222, when it appeared in documents as a village paying tithes to the Cistercian monastery in Łekno. In the 14th century, during the reign of Władysław Łokietek, the settlement belonged to the noble family of Pałuki and probably one of its representatives built a small fortification on the banks of Lake Smolary. This foundation is usually attributed by historians to the bishop of Włocławek, Maciej Pałuka (d. 1368), although it cannot be excluded that the nephew of this dignitary, who inherited the estate from him, Tomisław of Gołańcz (d. ~1380), a Kalisz judge, was involved. The existence of the Gołancz castrum in the second half of the 14th century is described in a fragment of the so-called Dopełnienie Szamotulskie from 1383, where the author mentions one of the eight sons of Tomisław, Jakub Kusz (d. before 1424) as the owner or co-owner of the family estate: [...] The other enemies have arrived: Wierzbięta from Smogulec, Jakub Kusz from Gołancz and all the other owners of these castles, which are within the borders of Saxony, that is, Ujście, Babimost, Zbąszyń and many others. This record, however, only hypothetically indicates the fact that a brick stronghold was existing in this period, although of course it does not exclude such a scenario. Certainly, however, we can talk about the location of the town, which took place during the life of the aforementioned Jakub, because in 1399 for the first time in the sources the name bourgeoisie appeared.
|

|
VIEW OF THE RUINS FROM THE SIDE OF SMOLARY LAKE
|
|
A
fter the death of Jakub Kusz, the town and the castle probably became the property of his sons: Michał (d. 1464) and Andrzej (d. before 1471), who in 1450 were certainly the only owners of the fortress, as we learn from a document sanctioning the sharing of the property between the brothers. This document, which is the oldest surviving proof of the existence of a brick castle, describes in detail the spatial arrangement of the castle estate and presents its first inventory: So the present noble Michał Gołaniecki was not forced to do so, and so on. (Receives) The whole of its half of the Gołańcz castle, which is closer to the forest, half of the house, which is located in the middle of the castle, in which half of the house should make the entrance, in its part and make the door in the house this. And (receives) half of the dikes, which half lies near the forests. And the shore of the lake, which is to serve both sides for watering horses. And half of the gates, which are now, or will be built afterwards - these two sides have to serve. (And receives) Half of the lake, which lies next to the wall, also called "przygródek". The old house, which is next to the wall, and the brewery. And half of the manor house, which is in front of the castle, and half of the former land called Gwinna, which is located near the big orchard. And half the garden tha's lying next to the big orchard. And half of the lake by the castle. And the space called "square" between the lake and the old house and embankment, which is to serve both sides. And no one else is to be used. The road leading to the castle is intended to be used by both sides. The mayor's office is to be used by Mr. Michał for one year and Mr. Andrzej for the other. And so this year it begins to serve Mr. Michał first.
|

|
CASTLE IN GOŁAŃCZ, AERIAL VIEW FROM THE EAST
|
|
T
hen the first of the Gołanieccy brothers, Michał, died in 1464, the eastern part of the castle was inherited by his daughters Barbara and Małgorzata, and then as a result of Małgorzata's marriage with Maciej Grudziński (d. 1513) half of the property became his own. The division of the property, which followed the death of Michał and his daughters' marriage, led to the situation that in the 60s and 70s of the 15th century the castle could be inhabited by up to three noble families. Only after the death of Andrzej Kusz, the second of the Gołanieccy brothers, Maciej's father bought the western part from Anna Kusz, and a few years later - bought half of the eastern part from Wincenty from Skępe, so that from 1479 opidi et fortalici Golancza belonged entirely to the Grudziński family. Maciej Grudziński, who held lucrative offices as the castellan of Międzychód, and later as the castellan of Bydgoszcz, undoubtedly had considerable funds for the modernization of his family's headquarters, which he probably took advantage of by surrounding it with a line of defensive walls with a gate and cylindrical tower in the north-western part of the complex. After his death, the castle estate and the town became the property of four sons: Wojciech (d. before 1540), Wawrzyniec (d. ~1544), Zygmunt (d. after 1552) and Andrzej (d. before 1562), and then they were further dispersed as a result of complicated transactions and family connections. As a consequence, in the middle of the 16th century the castle in Gołańcz was divided between two or even three owners, including Jan Czarnotulski (d. 1571), who purchased part of the fortress from the heirs of Wawrzyniec Grudziński, and Ulisses (d. before 1589), the son of Wojciech Grudziński. The descendants of these two noblemen lived in the castle until the beginning of the second decade of the 17th century, when Anna Grodzicka became interested in these properties, buying both the Czarnotulski family property and the part belonging to the Grudziński family.
|

|
CASTLE ON DRAWING FROM 1843, EDWARD RACZYŃSKI: MEMORIES OF WIELKOPOLSKA
|
|
I
n 1619 Jan Smogulecki (d. 1632) bought from Anna Grodzicka a vast estate with a castle, a manor farm, a 'town' and several other villages for a sum of 30,000 złotys. These estates were inherited by the sons Jan Olbracht (d. 1650) and Maciej (d. 1644), and after the childless death of the second one, the only heir to the family fortune and the owner of the fortress became the first brother, the royal secretary Jan Olbracht. Jan had two daughters and four sons, who after his death divided the estate between themselves and the mother, then called Grudzińska, after she remarried Stanislaw Grudziński, the starost of Rogoźno. Shortly afterwards, in 1655, the Swedish army invaded Poland, beginning a short but devastating period of occupation, looting and murders. It ended tragically also for the castle, where on May 3, 1656, a Swedish horse unit led by a certain Bulow, armed with four cannons, fired at the fortress, blew up the bridge and the gate, and when the invaders were successful in breaking into it, they murdered the entire crew of the castle, probably not spared anyone who took shelter within its walls: When the king moved to Toruń, Prince Adolf John turned to Żnin... The prince on his way to Mogilno was informed that the owner of the nearby Gołańcz castle, with a certain amount of nobility and 200 peasants, was plotting against the Swedes. So he sent a troop to temper them. Called to surrender, they locked themselves in the castle and immediately started shooting and wounded several soldiers. So four guns were brought in immediately, which smashed the gate, and the Swedes hurriedly ran in and prevented the bridge from being blown up. They lowered the drawbridge, fell into the castle and cut out those who were armed... In a note quoted by the German historian
Samuela Pufendorf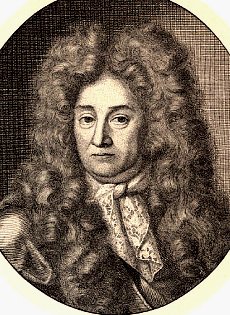 , who was at the service of the occupation forces, the Swedes murdered only those who were armed, but in reality probably all the defenders of the castle (between 200 and 500 people), including women and children, were killed, as evidenced by the witnesses. These dramatic testimonies have been confirmed by archaeological research carried out in 2010, combined with the exhumation of the bodies of Swedish murder victims (see below for more details). , who was at the service of the occupation forces, the Swedes murdered only those who were armed, but in reality probably all the defenders of the castle (between 200 and 500 people), including women and children, were killed, as evidenced by the witnesses. These dramatic testimonies have been confirmed by archaeological research carried out in 2010, combined with the exhumation of the bodies of Swedish murder victims (see below for more details).
|
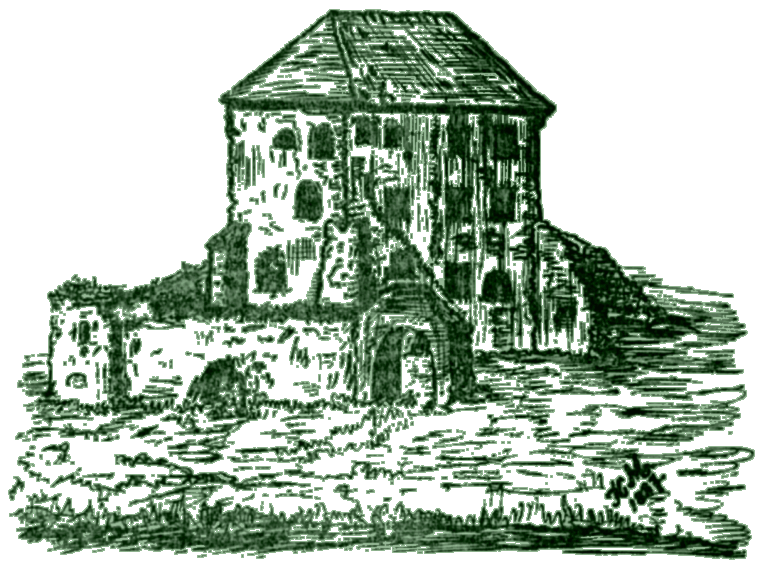
|
DRAWING MADE BY K. MACKOWSKI WITH THE IMAGE OF THE CASTLE IN GOŁAŃCZ, 1887
|
|
During archaeological research carried out in the castle in 2010, a mass grave dating back to the middle of the 17th century was discovered in the area of the former courtyard, in which 25 skeletons were identified, arranged in a disorder, deprived of clothing and personal items, which may indicate disrespect for the corpses and their looting. Among them, six skeletons belonged to women, two to juveniles, and one to a child aged 34 years. From among the found remains, as many as eight cases of lethal damage caused by sharp or blunt instruments or bullet marks were reported, and one of the skulls having 13 wounds caused by a sharp instrument. The discovery made by researchers from Poznań and Łódź undoubtedly refers to the events of 3 May 1656, confirming the bestiality of the Swedish occupants.
On November 7, 2016, a grand funeral ceremony took place at the cemetery at Sw. Wawrzyniec Church. During the ceremony, 25 coffins containing the found remains of the defenders of the Gołańcz castle were buried in the graves.

fot. T. Olszacki
|
|

|
CASTLE ON A BEAUTIFUL COLOURED PHOTOGRAPH FROM THE FIRST DECADE OF THE XX CENTURY
|
|
T
he Swedes destroyed the castle's bailey, as well as the southern curtain wall, which has never been rebuilt. Huge devastation in the property and great losses in population, as well as the death of the representatives of the family of the owners of the Gołańcz estate, caused that after the withdrawal of the Swedes from Wielkopolska, the devastated stronghold remained uninhabited for some time. Its reconstruction probably took place at the end of the third quarter of the 17th century on the initiative of Franciszek Smogulecki (d. 1701), son of Jan Olbracht. The works he undertook changed the raw character of the residential tower, giving it the features typical for modern residences of that period. Apart from the renovation and reconstruction of the main house and the introduction of a new baroque gate, a number of buildings made of perishable materials were built, which in the inventories from the second decade of the eighteenth century already present themselves as heavily neglected. A few years after Franciszek's death, his widow, Katarzyna Smogulecka remarried and moved to Smogulec, and leased the castle and the manor farm to Kazimierz Turno. At that time, the Northern War, which began in 1700, was more and more severely affecting Gołańcz and its surroundings, and the accompanying epidemics led to the economic collapse of the region, which had an impact on the infrastructure of the fortress, which in a relatively short period of time significantly declined.
|
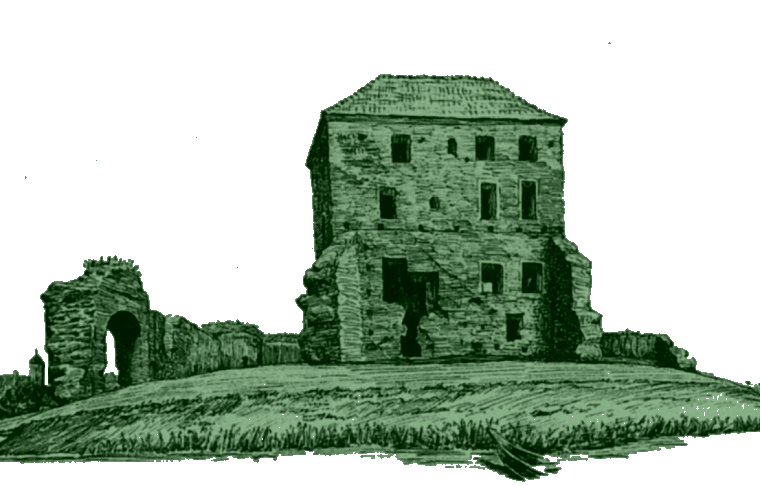
|
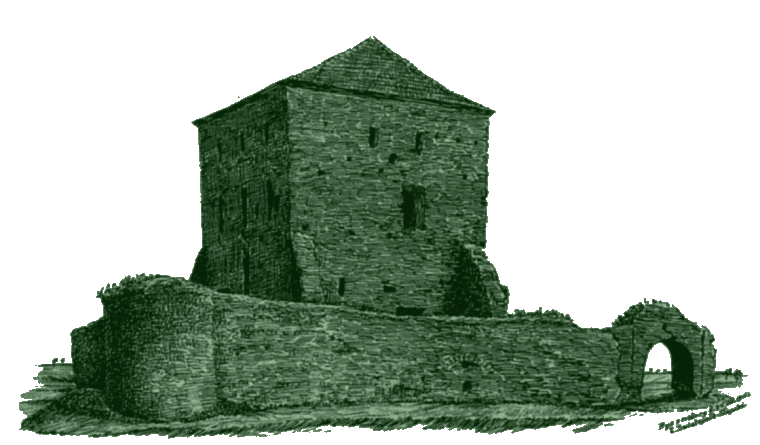
|
AN IMAGE OF THE GOŁAŃCZ CASTLE IN THE 1915 ENGRAVINGS OF Z. ŚWIATOPEŁK-SLUPSKI
|
|
I
n 1720 the property was owned by cavalry general Joachim Fryderyk, Count Fleming (d. 1740), who bought it from the heirs of Franciszek Smogulecki for almost a quarter of a million Polish zlotys. However, he got rid of this property by selling it for an identical amount to Count Jan Przebendowski (d. 1728). This transaction was accompanied by the preparation of a comprehensive inventory of the Gołańcz castle and its property, which is now a valuable source of information on its condition and equipment in the third decade of the 18th century. Gołańcz did not stay in the hands of the Przebendowski family for long, because already in 1730 as its owner there is a Maciej from Konary Malechowski, and from 1739 - his widow Marianna from Golińscy Malechowska (d. 1746). Finally, the Malechowscy disposed of this property a year after Marianna's death, when her heirs sold it to Józef Zajączek.
|

|
PHOTOGRAPH FROM THE TIME OF GERMAN OCCUPATION DURING THE SECOND WORLD WAR
|
|
A
fter 1754, Gołańcz and the adjacent villages were kept by the starost of Wałcz and Wschowa chamberlain Maciej Mielżyński (d. 1797), followed by Maksymilian Mielżyński (d. 1799), who no longer lived in the castle, but in his magnificent
residence in Pawłowice . This one started to be used as a storehouse, perhaps also as a brewery, and on one of the floors a flat was arranged for the administrator of the local estate. After the death of Stanisław Miełżyński, son of Maksymilian, in 1826 the family estate became the property of one of his daughters Eleonora-Laura (d. 1875), and soon afterwards it was incorporated into the estate of Karol Czarnecki (d. 1888), an impoverished Count, who moved from Wołyń to Wielkopolska and in 1836 married Laura. Count Karol showed great interest in the castle and its history, and even planned its stylish reconstruction. However, nothing came of these plans, as Laura's husband was soon accused of homosexuality, which forced him to escape abroad. He lost then his right to the property, after being captured and divorced from Eleonora he was forced to spend two years in prison, and the rest of his life - in isolation in his estates in Chwaliszewo. In 1850 Eleonora-Laura remarried Józef Napoleon Hutten-Czapski (d. 1852) and moved to
Smogulec . This one started to be used as a storehouse, perhaps also as a brewery, and on one of the floors a flat was arranged for the administrator of the local estate. After the death of Stanisław Miełżyński, son of Maksymilian, in 1826 the family estate became the property of one of his daughters Eleonora-Laura (d. 1875), and soon afterwards it was incorporated into the estate of Karol Czarnecki (d. 1888), an impoverished Count, who moved from Wołyń to Wielkopolska and in 1836 married Laura. Count Karol showed great interest in the castle and its history, and even planned its stylish reconstruction. However, nothing came of these plans, as Laura's husband was soon accused of homosexuality, which forced him to escape abroad. He lost then his right to the property, after being captured and divorced from Eleonora he was forced to spend two years in prison, and the rest of his life - in isolation in his estates in Chwaliszewo. In 1850 Eleonora-Laura remarried Józef Napoleon Hutten-Czapski (d. 1852) and moved to
Smogulec . From that time on, the Gołańcz castle was used only for economic purposes as a storehouse in the back of the manor farm, which significantly worsened its condition. In 1910-11 the son of Eleonora,
Bogdan Franciszek, Count Hutten-Czapski . From that time on, the Gołańcz castle was used only for economic purposes as a storehouse in the back of the manor farm, which significantly worsened its condition. In 1910-11 the son of Eleonora,
Bogdan Franciszek, Count Hutten-Czapski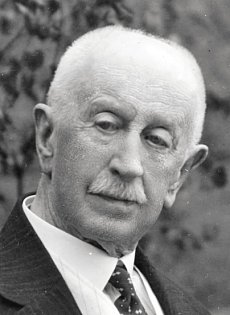 (d. 1937), undertook some renovation works, but they did not stop the process of devastation of the former Gothic fortress, which soon afterwards turned into ruin. During the German Nazi occupation the first archaeological works were carried out on its territory, and in 1951-53 the walls of the castle were secured and restored. In 1989 the monument passed into private hands, but due to the rapidly deteriorating condition of the ruins and lack of interest by the owner living in the U.S. a few years ago it was taken over by the municipality. (d. 1937), undertook some renovation works, but they did not stop the process of devastation of the former Gothic fortress, which soon afterwards turned into ruin. During the German Nazi occupation the first archaeological works were carried out on its territory, and in 1951-53 the walls of the castle were secured and restored. In 1989 the monument passed into private hands, but due to the rapidly deteriorating condition of the ruins and lack of interest by the owner living in the U.S. a few years ago it was taken over by the municipality.
|

|

|
VIEW OF THE CASTLE FROM THE WEST IN THE 60S XX CENTURY AND AT THE BEGINNING OF THE CURRENT CENTURY
|
|
T
he oldest and most impressive element of the Gothic castle was a brick donjon, a residential tower, built probably in the place of an older wooden residence no earlier than in the 3rd quarter of the 14th century and no later than in the 2nd quarter of the 15th century. It is a five-storey building on stone foundations with sides of 11x16.6 metres, where first three storeys were built, then the work was stopped - possibly as a result of fire - and continued later, as evidenced by the use of slightly different building materials in the upper part of the tower. The stability of the walls was ensured by the powerful brick buttresses clinging to the tower in each corner. The entrance to the castle hallway led from the north through an arch-shaped portal embedded in a 2-metre wide and 10-metre high
recess , in the sides of which there were grooves for the harrow closing the gate opening. Originally it was located higher than presently in relation to the level of the ground, and the entrance to it led through a bridge, probably a drawbridge, over a castle moat. On the opposite side, on the southern elevation on the level of the fourth storey, a latrine was built. It was accessible directly from the large hall, which was probably part of the private living space of the owners, occupying the first and second floors of the tower. The cellars and ground floor were supposed to have storage and service functions, as well as the highest, fifth level, which additionally served as a place of observation and defense. The interiors on each floor of the castle had a three- or four-space layout, except for the last floor, where there was no such division at all, but with the passage of time and the appearance of new owners, and with them new needs and ideas for the arrangement of space inside the tower, these divisions were subject to frequent changes. The rooms were optically enlarged by cutting out window niches in the walls and covered with wooden ceilings, and the entire building was topped with a four-sided roof. In the initial phase, the defensive character of the foundation was ensued by a stone and clay embankment with wooden elements and natural obstacles in the form of a lake and wet lakeside areas. , in the sides of which there were grooves for the harrow closing the gate opening. Originally it was located higher than presently in relation to the level of the ground, and the entrance to it led through a bridge, probably a drawbridge, over a castle moat. On the opposite side, on the southern elevation on the level of the fourth storey, a latrine was built. It was accessible directly from the large hall, which was probably part of the private living space of the owners, occupying the first and second floors of the tower. The cellars and ground floor were supposed to have storage and service functions, as well as the highest, fifth level, which additionally served as a place of observation and defense. The interiors on each floor of the castle had a three- or four-space layout, except for the last floor, where there was no such division at all, but with the passage of time and the appearance of new owners, and with them new needs and ideas for the arrangement of space inside the tower, these divisions were subject to frequent changes. The rooms were optically enlarged by cutting out window niches in the walls and covered with wooden ceilings, and the entire building was topped with a four-sided roof. In the initial phase, the defensive character of the foundation was ensued by a stone and clay embankment with wooden elements and natural obstacles in the form of a lake and wet lakeside areas.
|
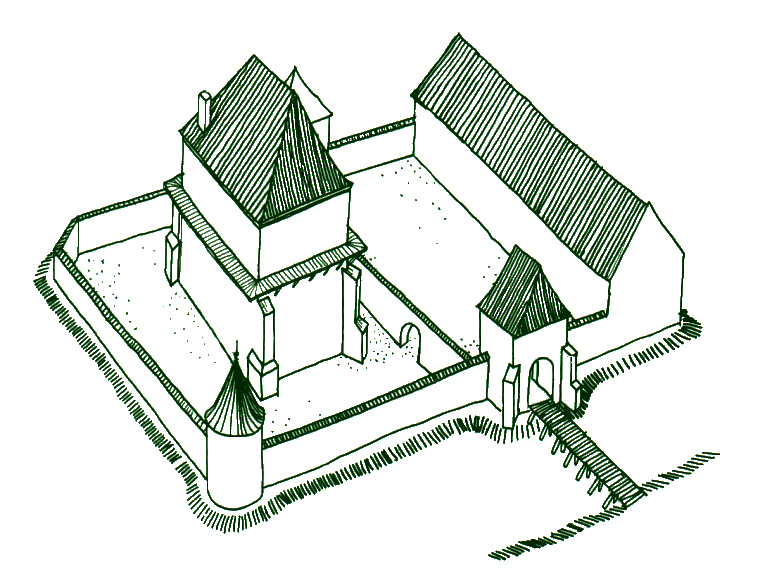
|

|
RECONSTRUCTIONS OF THE XV-CENTURY CASTLE ACCORDING TO J. SALM (ABOVE) AND H. JOHANNES (BELOW)
|
|
A
round 1450, or a little earlier, the construction of the outer perimeter walls, closing an area of 870 square meters, was started. From the north-east it was flanked by a cylindrical tower with a diameter of 5 meters, and in the middle of the western section it additionally insured the shooting post. The line of walls formed
the area surrounding the tower and separated the main part of the castle from the bailey that had its protective ramparts levelled out and most of the area was paved with cobblestone. It was reached by a gateway built on the extension of the western curtain, accessible from the outside from the bridge over the moat. The latrine placed in the tower's façade was extended to the form of a dansker and led out of the southern wall line, towards the lake. The castle was supported by a bailey called from latin antemurium, closed from the north with a brick wall, and from the other sides with a moat and the waters of Lake Smolary. On its territory stood, among others, the stables of the owners of Gołańcz. and separated the main part of the castle from the bailey that had its protective ramparts levelled out and most of the area was paved with cobblestone. It was reached by a gateway built on the extension of the western curtain, accessible from the outside from the bridge over the moat. The latrine placed in the tower's façade was extended to the form of a dansker and led out of the southern wall line, towards the lake. The castle was supported by a bailey called from latin antemurium, closed from the north with a brick wall, and from the other sides with a moat and the waters of Lake Smolary. On its territory stood, among others, the stables of the owners of Gołańcz.
|
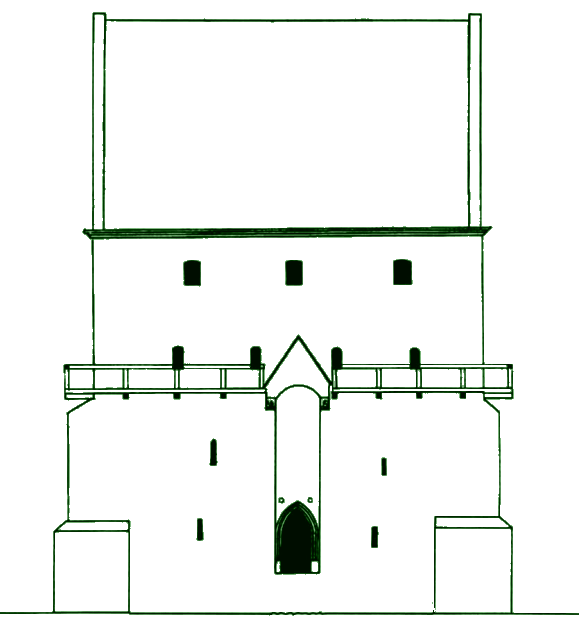
|
THE NORTHERN ELEVATION OF THE RESIDENTIAL TOWER ACCORDING TO J. SKURATOWICZ
|
CROSS-SECTION NORTH-SOUTH OF THE XV-CENTURY CASTLE ACCORDING TO H. JOHANESS
|
|
A
s a result of the Swedish invasion in 1656, the southern curtain of the wall was destroyed and soon afterwards it was dismantled to create a large 'parade' courtyard with an area of about 2100 square meters. It was not fortified except for a part of the western curtain, where a new Baroque gateway was erected in the place of the Gothic gate. Its southern side was adjoined by a 14x8 meter kitchen and a kennel, and from the north-east by a house serving as a guardhouse. The eastern part of the courtyard was opened by a manor house from the side of the lake, and further to the north - a large castle house built on a rectangular plan with sides of 7x19 meters. In the northern part of the complex, behind the moat arch, there was a large garden, while the eastern and western parts were occupied by a manor farm and a castle brewery. Significant changes also occurred in the decoration and functional layout of the castle tower, in which new
rectangular windows were created, the dansker at the southern elevation was dismantled and the toilets were moved to the less exposed eastern part. The defensive porch surrounding the tower on the fourth floor level was also removed, and in the southern part of the main walls a brick annex with stairs leading to the second floor was added, as shown in the figure from 1843. were created, the dansker at the southern elevation was dismantled and the toilets were moved to the less exposed eastern part. The defensive porch surrounding the tower on the fourth floor level was also removed, and in the southern part of the main walls a brick annex with stairs leading to the second floor was added, as shown in the figure from 1843.
|
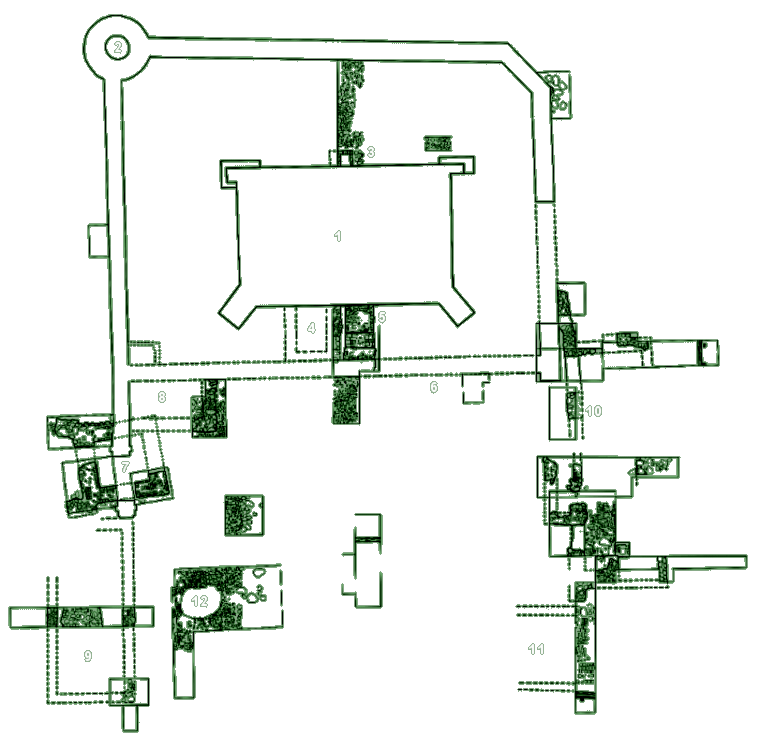
|
THE PRESENT PLAN OF THE CASTLE AND ITS RELICS, T. OLSZACKI, A RÓZANSKI DZIEJE ZAMKU W GOLANCZY: 1. DONJON, 2. NORTHWESTERN TURRET,
3. ENTRANCE PORTAL, 4. ANNEX (NONEXISTENT), 5. DANSKER (FOUNDATIONS UNDERGROUND), 6. SOUTHERN WALL (FOUNDATIONS UNDERGROUND),
7. GATE,
8. GUARDHOUSE (FOUNDATIONS UNDERGROUND), 9. KITCHEN (FOUNDATIONS UNDERGROUND), 10. EASTERN HOUSE (FOUNDATIONS
UNDERGROUND), 11. MANOR HOUSE (FOUNDATIONS UNDERGROUND),
12. PLACE OF THE MASS GRAVE OF THE DEFENDERS OF THE CASTLE
|
|
T
he tower house has been preserved in good condition, recently covered with a new roof, as well as the western and northern sections of the wall with
relics of the corner tower and the partially reconstructed
entrance gate and the partially reconstructed
entrance gate . The farm buildings of the castle, the foundations of which are now hidden underground, have not survived. Situated on the shores of the Smolary Lake, the castle offers a graceful
view from the sidewalk . The farm buildings of the castle, the foundations of which are now hidden underground, have not survived. Situated on the shores of the Smolary Lake, the castle offers a graceful
view from the sidewalk along its southern walls, which together with the parking place, lighting and elements of small architecture are an effect of revitalization of the immediate surroundings of the castle, which took place a few years ago. The access to its interior is protected by fence closing the area from the south and east, however, due to the disputable tightness of this hedge this protection is rather symbolic (in 2019). along its southern walls, which together with the parking place, lighting and elements of small architecture are an effect of revitalization of the immediate surroundings of the castle, which took place a few years ago. The access to its interior is protected by fence closing the area from the south and east, however, due to the disputable tightness of this hedge this protection is rather symbolic (in 2019).
|
SOUTHERN ELEVATION OF THE TOWER / RECONSTRUCTED FRAGMENT OF THE BAROQUE GATE
|
CASTLE ON THE SECOND FLOOR (3TH LEVEL), VIEW FROM THE SOUTHEAST
|
|
A
few years ago information appeared about the preparations of the municipality for a thorough restoration of the castle, which according to the plan should include the renovation of the tower, rebuilding of the annex containing the staircase, reconstruction of the eastern part of the wall and also reconstruction of the pavement surface of the castle courtyard. If the municipality succeeds in raising the funds to achieve this ambitious goal, the castle will become the seat of a museum and a local cultural centre.
|

|
The area around the castle is open to the public, so you can freely bring your dog here.
|

|
The surroundings of the ruins are convenient for drone flying. There are not too many buildings around, and there are no trees on the south side, which could limit the perspective.
|
|
G
ołańcz is located about 80 km north of Poznań. It is accessible by train and buses from Wągrowiec, Poznań, and Bydgoszcz. The castle is located in the southeastern part of the town, east of the Market Square and about 300 meters south of the railway station.
|

|
Near the ruins, in Zamkowa St., there is a small free
parking lot . .
|

|
You can ride a bicycle directly to the castle. No bicycle racks.
|
|
1. B. Guerquin: Zamki w Polsce, Arkady 1984
2. L. Kajzer, J. Salm, S. Kołodziejski: Leksykon zamków w Polsce, Arkady 2001
3. L. Kajzer: Małe czy duże, czyli o tzw. zamkach rycerskich na Niżu Polskim
4. P. Lasek: Zamki elity monarchii Andegawenów po obu stronach Karpat. Próba wstępnej charakterystyki...
5. T. Olszacki, A. Różański: Zamek w Gołańczy, Gołaniecki Ośrodek Kultury 2015
6. T. Olszacki, A. Różański: Badania terenowe zamków z obszaru Wielkopolski i Polski Centralnej w XXI wieku
7. J. Skuratowicz: O najstarszych prywatnych zamkach w Wielkopolsce
|
PICTURESQUE VIEW OF THE CASTLE FROM THE SOUTHERN SHORE OF THE LAKE SMOLARY
|
|
Castles nearby:
Grocholin - fortified manor house from 16th century, 10 km
Szubin - the ruins of a knight's castle from 14th century, 33 km
|
text: 2019
photographs: 2002, 2019
© Jacek Bednarek
|
|
